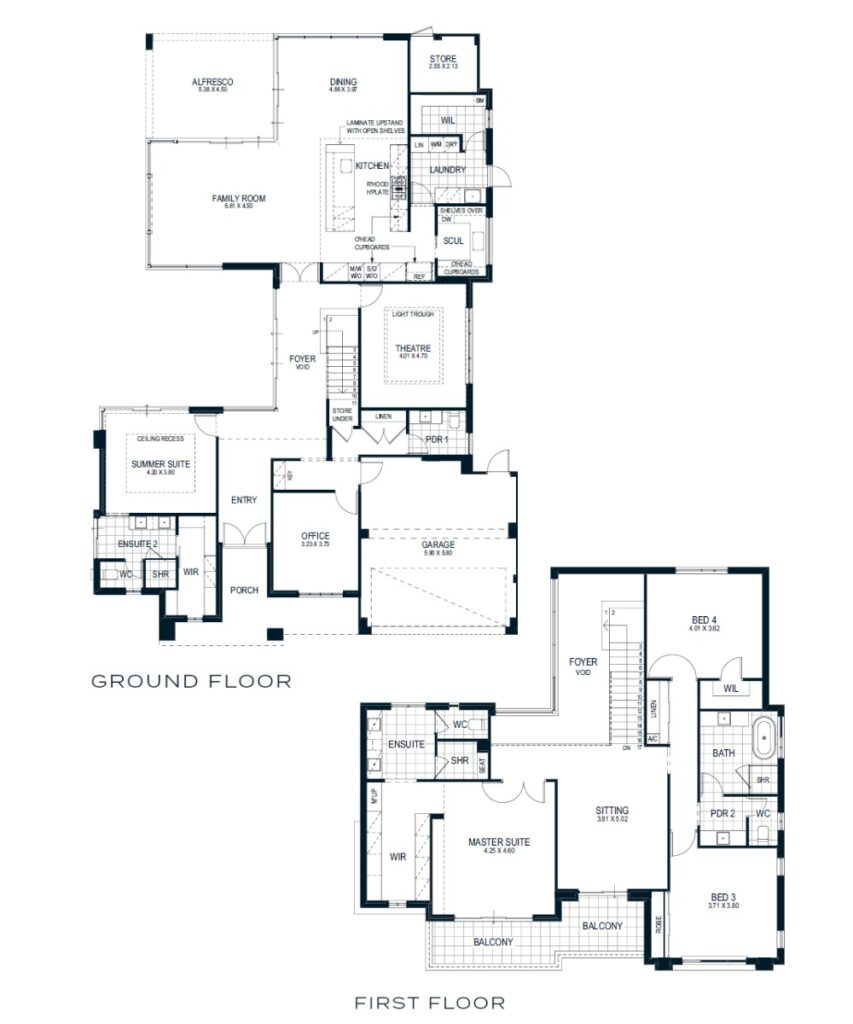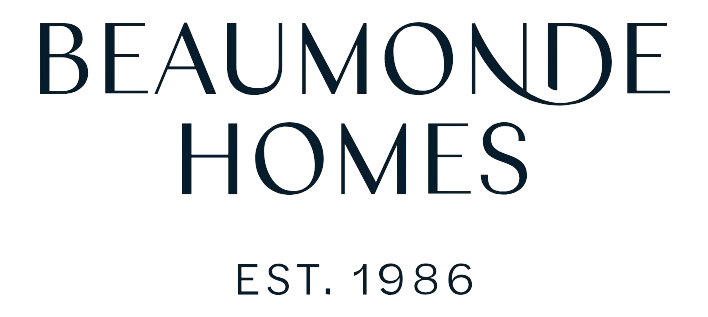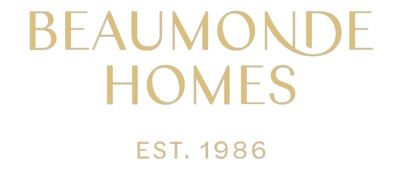THE LAKE LUGANO
ARCHITECTURALLY-DESIGNED WITH QUALITY IN MIND.
The Lake Lugano
Pricing is available upon request. Simply complete the contact form below.
The Lake Lugano is a luxurious home with a modern twists on a classically beautiful, resort style house design. Quality craftsmanship and exquisite materials feature throughout the airy, open floor plan designed with family living in mind.
About The Lake Lugano
The Lake Lugano was designed to suit wider style blocks in established suburbs, especially as knock down rebuilds are growing in popularity.
The look and feel of this design is as important as the floor plan layout. Achieving a resort style living improves the overall level of comfort and satisfaction of being in a comfortable and relaxing home.
If you’d like to know more about The Lake Lugano and current pricing, simply contact us and one of our friendly design team can assist you.
The Lake Lugano
The Lake Lugano Design Guide
Featuring four bedrooms and three bathrooms plus a home office, The Lake Lugano caters for all family sizes and types.
The oversized Master Suite situated on the first floor is every home owners dream. Spacious, with a large designer walk in robe and ensuite plus balcony access is simply delightful.
Two minor bedrooms also enjoy first floor living and a central sitting room with balcony access creates separation between the Master and Minor rooms.
Downstairs, the fouth bedroom has its own ensuite plus large walk in robe. This could be utilised for guests or an older child, giving them some additional privacy and autonomy.
The living area to the rear of the ground floor is perfect for family time and entertaining, extending to the backyard through stacking sliding doors leading to an Alfresco area.

Learn more about The Lake Lugano
There are so many features in The Lake Lugano. Download our brochure to view the home in even more detail.
Unique Features
GENERAL
° Bulkhead around Media Room (incl. feature light trough)
° Dropped ceiling over Kitchen benchtops
° Ceiling R4.0 insulation batts to roof space ceiling areas
° Feature stained 2340mm Hume Nexus front entry doors
° Stained double 2340mm french doors to Entry/Family
(clear glass)
° Hume 2340mm accent range door to Summer Suite
& Media
° Hume accent range internal doors throughout
° Gainsborough 600mm oblong pull handles to entry doors
° Gainsborough ‘Lianna’ lever door handles throughout
° Stainless steel powdercoated balustrade on top of
brickwork to Balcony
° Frameless glass balustrade side mounted to Stairs / Void
° Feature shelving/ drawers to Master Suite and Summer
Suite Dresser
° Internal wall painting throughout
° Customwood splayed skirtings generally
° Soft closing drawers / hinges to all cabinets throughout
° Bermuda floor waste to home throughout
KITCHEN
° Banks of slide-out drawers to Kitchen cabinets (23)
° Feature shelving cabinet to end of kitchen island
° Overhead cabinets to kitchen hotplate recess
° Feature Kitchen accessories to Kitchen cabinets
° Glass splashback to Kitchen hot plate recess
° Laminated cupboards / shelving to Kitchen Scullery
° Miele ovens (2), steam oven, microwave oven, hot plate and
slide-out hood to Kitchen
° Caesarstone benchtops / waterfall end panels to Kitchen
° Caesarstone benchtops to Kitchen Scullery
BATHROOMS/LAUNDRY
° Caesarstone benchtops to Ensuite, Ensuite 2, Bathroom,
Powder, Powder 2 and Laundry
° Full height tiling to Ensuite / WC and Ensuite 2 / WC
(PC$60/m2 Supply, 330 x 330 Ceramic)
° Dado height tiling to Bathroom, Powder, Powder 2 / WC and
Laundry (PC$60/m2 Supply, 330 x 330 Ceramic)
° Alder Sachi brushed nickel tapware throughout
° Seima PAXI 1500mm freestanding bath to Bathroom
° 6mm frameless screen door to Ensuite shower recess
and WC
° Semi-frameless pivot screen door to Ensuite 2 and
Bathroom
° Slimline mirrors over all vanity cabinets throughout
° Bank of drawers to Ensuite, Ensuite 2 and Bathroom
vanities (8)
° Slide-out washing basket to Laundry (2)
EXTERIOR
° Bristile Planum slate roof tiles
° Feature stone cladding to first floor turret
° Colorbond fascia and edge gutters throughout
° Aluminium joinery including recessed sills to Alfresco
° Exposed aggregate paving to Driveway (6m), Path, Portico
& Alfresco
° 6mm Versilux linings with negative detail to Alfresco
& Balcony











